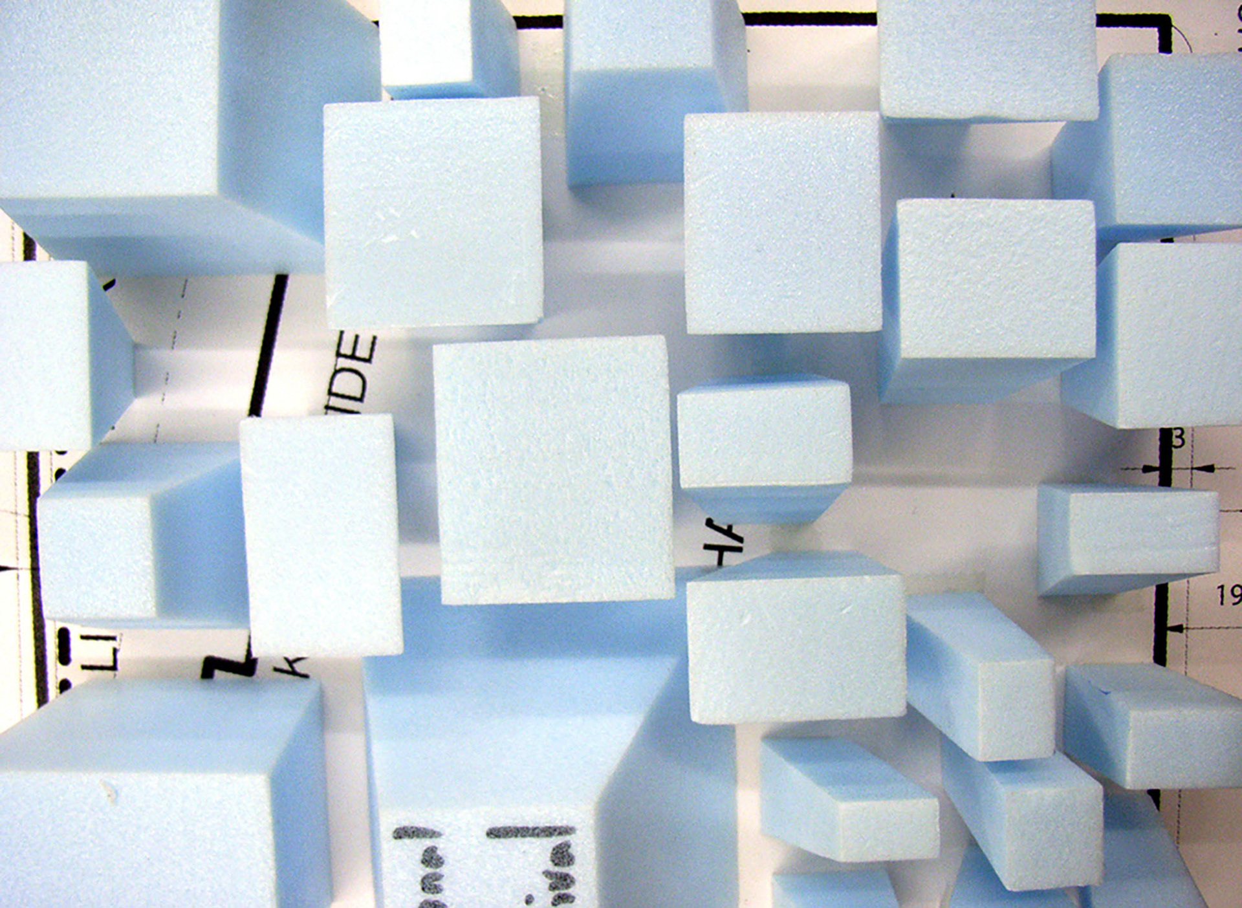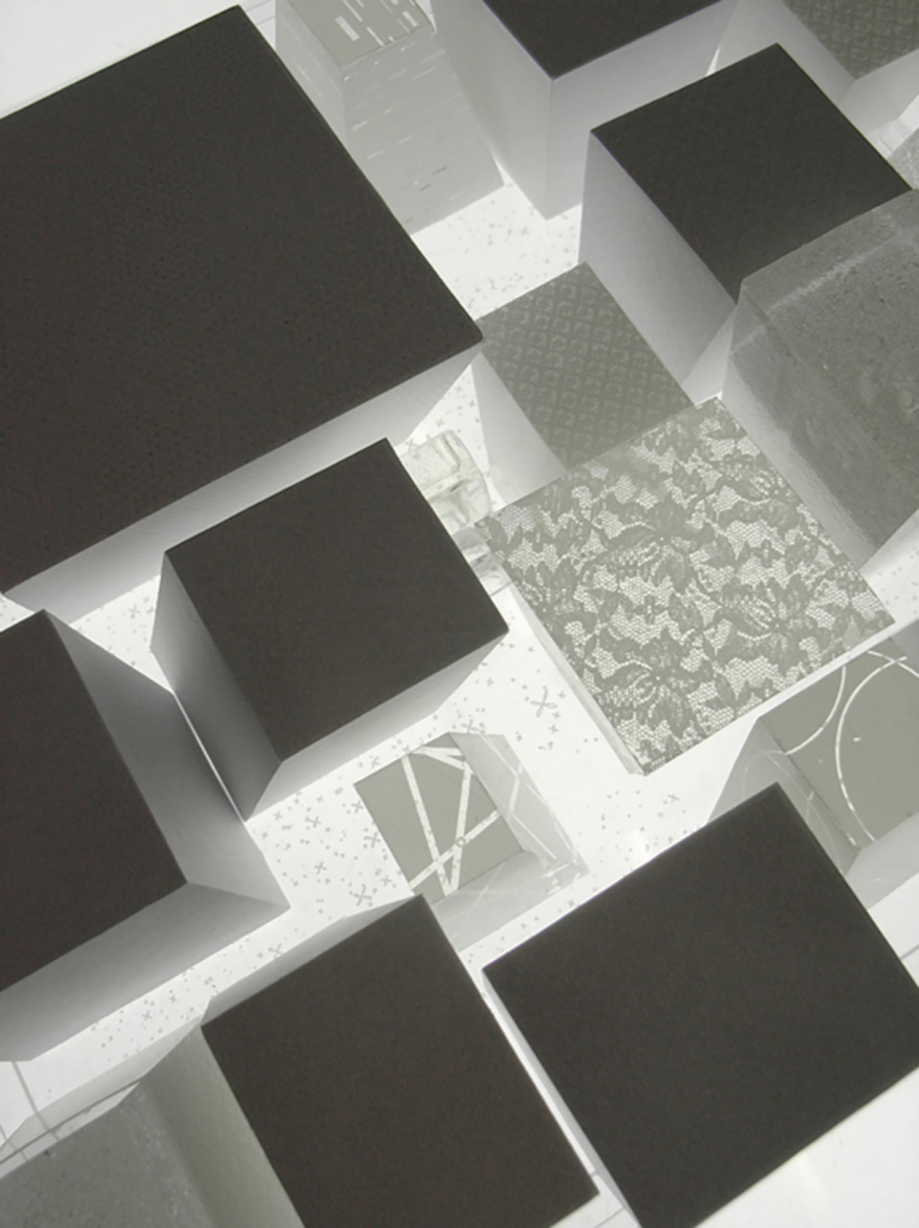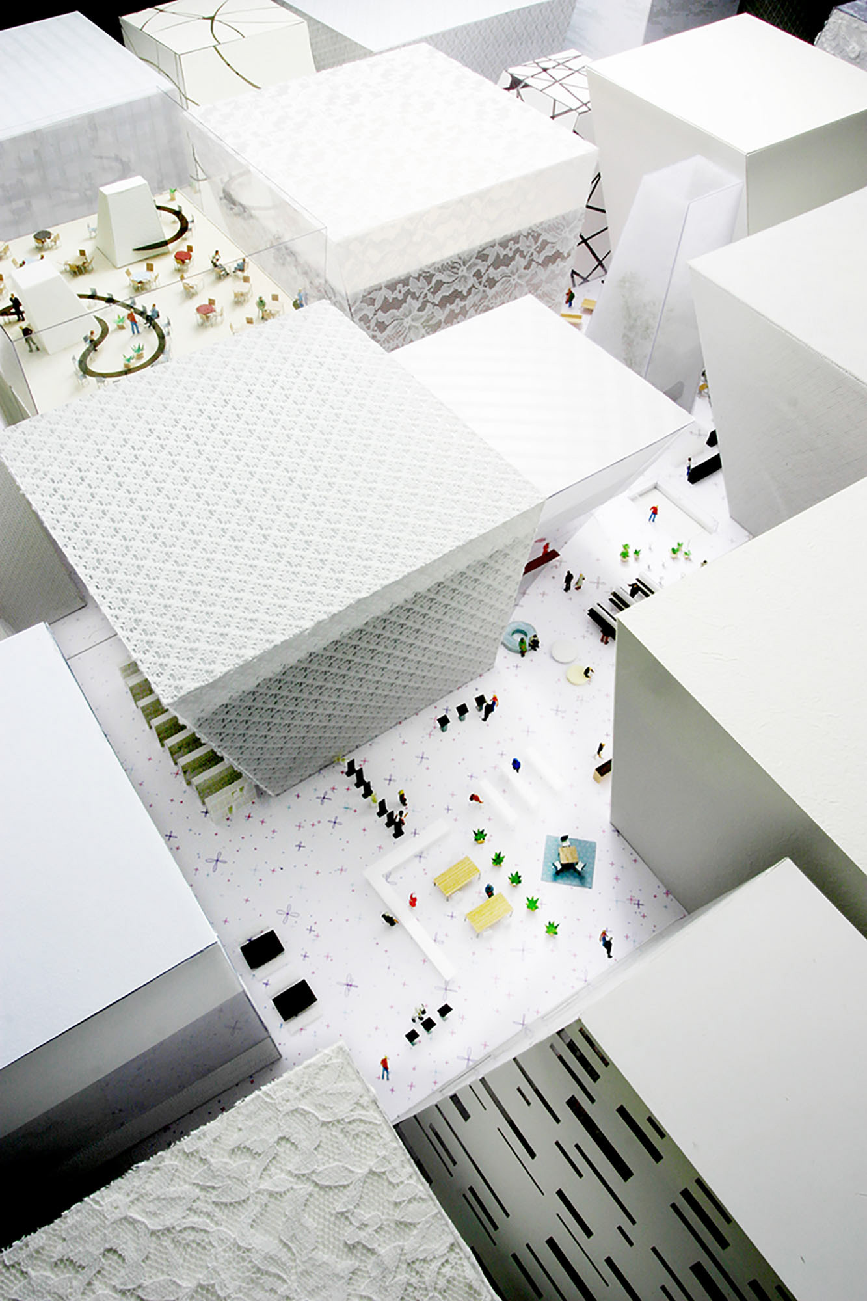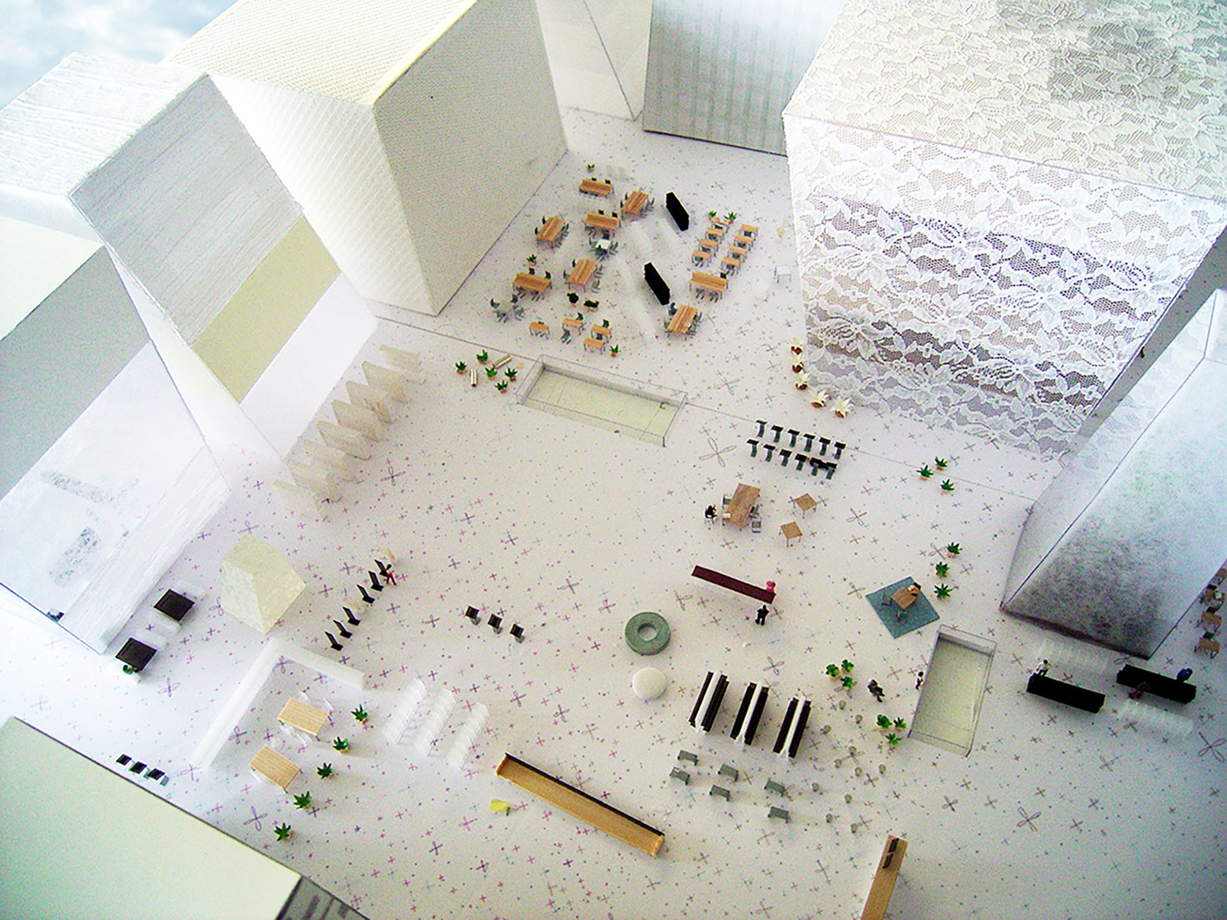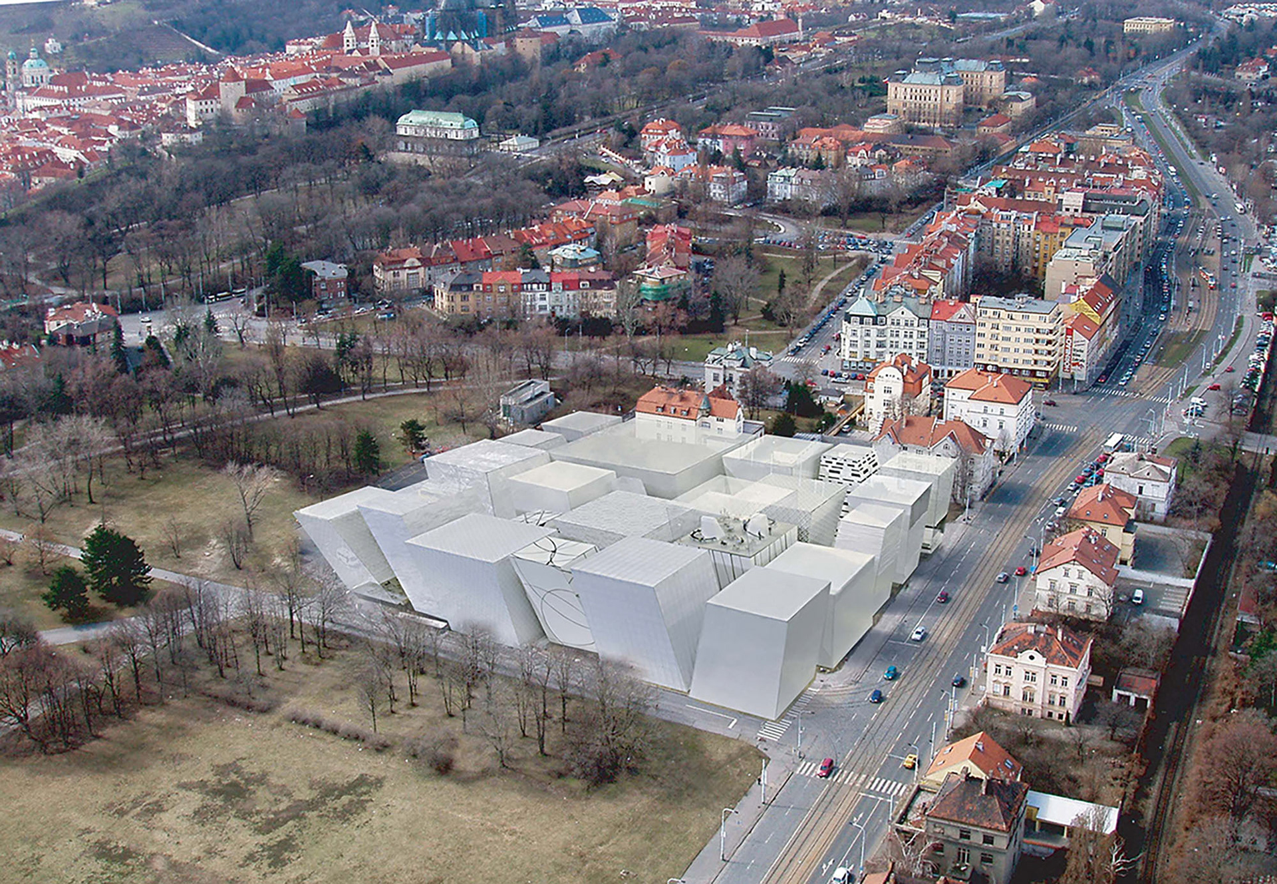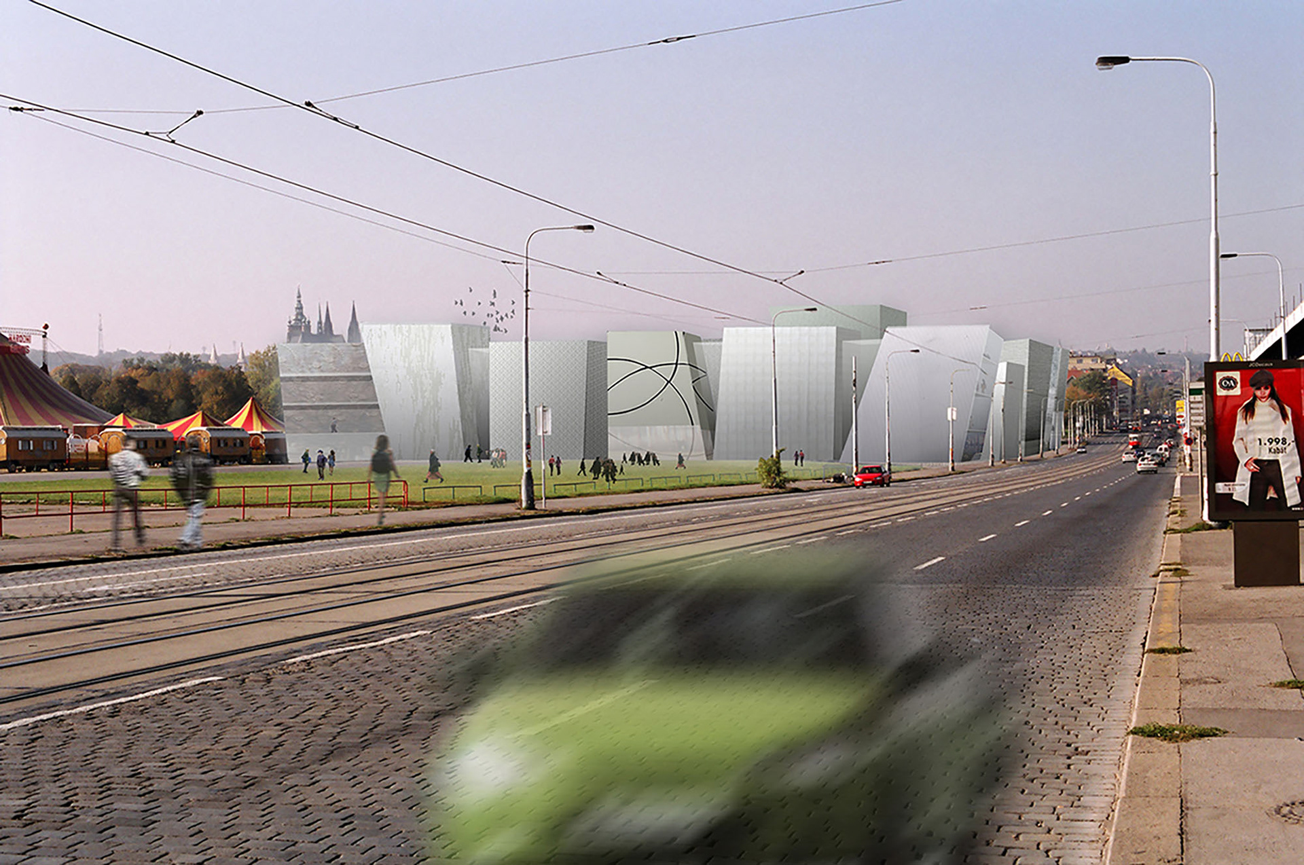Books tower as forest, 2006
Prague, Czech
International competition @Furuya Nobuaki LAB.
Prague, Czech
International competition @Furuya Nobuaki LAB.
Traditionally, for the library, it was the only way to store its collection in large black boxes. It was the result by concerning the rationality for administration only and it has been ignored the space for people. In the library, people search their references by using a computer in the center counter and the books are carried to the counter from the black box in the underground. It is the traditional system of the library. However, the system doesn’t need to be for the library and it can be the delivery service through the Internet. Therefore, we spread out the towers of collection storages, stretched vertically, in the full site. We plan the ground floor with space for all kinds of books, reading space, lounge, space for the librarian, and so on. We propose to create a state of coexistence books and people. We design the space for the people coming to the library.In the NEW NATIONAL LIBRARY, towers of storage with the various materials are dispersed on the first floor, public floor. Each tower has its own character based on the Universal Decimal Classification. People look for which tower they want to go to get their references by like walking in the forest and ask the librarian, search the books and get them. With these activities, it would be possible for people who have the same purpose to gather naturally, to have events related to the branch. It would prompt activities to appear in the space.The architect usually designs the architecture to separate books and people as a NATIONAL LIBRARY, which is required to store a huge number of collection. However, we should bring the primitive activities that the library have originally, which are searching for books by walking through the bookshelves and reading books where they want, close. Accordingly, the NEW NATIONAL LIBRARY would be the truly opened library.
