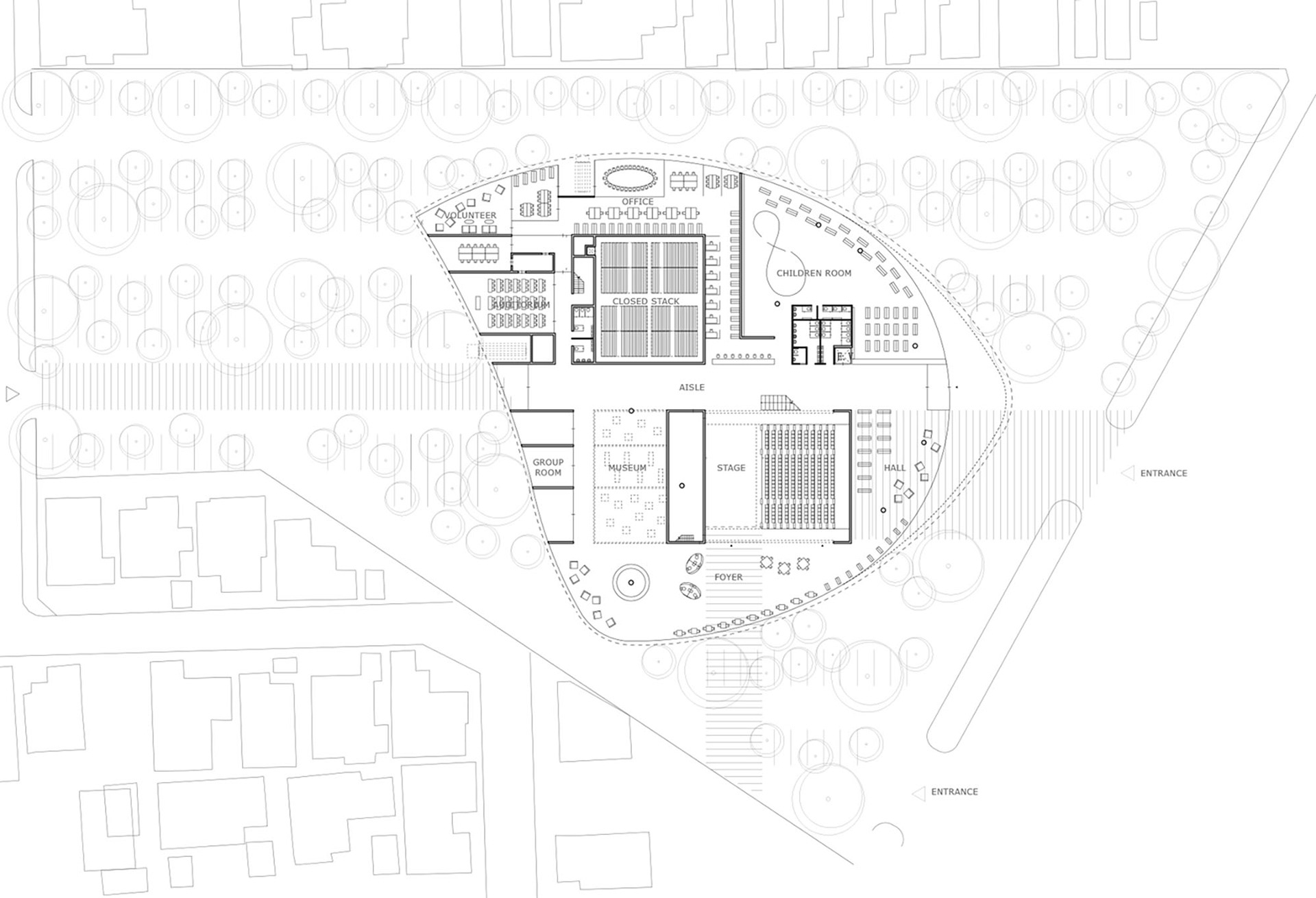Kanzawa library competition, 2008
Domestic Competition@Furuya Nobuaki LAB. Main use: Library
This is a competition proposal for a public library at Kanazawa city in Japan. First of all, we used the “Reuleaux triangle” to create a relationship between the public library and private residential area. Because the apex of the triangle has a shorter distance facing its surroundings, we can get a wide-open space between the library and residential areas. And it also helps with placing a public facility while maintaining the privacy of residents in the city. We then made a curved line around the triangle to connect 3 kinds of exterior spaces that are generated by it. This is an intermediate space connecting the library and residential areas.
We placed open programs such as a lobby, gallery,and seminar rooms connecting to the exterior space on the first floor. On the 2nd floor, there is a storage room in the center, as well as a long counter for reading space around the edge of the building facing big windows. This allows people to enjoy the cityscape while reading books. Furthermore, we made a spacious stairway for the multi-purpose room in the center of the library to connect the 1st and 2nd floors. This room is the main area of circulation where many events take place and provide a chance for the library to become a facility open to residents.
Domestic Competition@Furuya Nobuaki LAB. Main use: Library
This is a competition proposal for a public library at Kanazawa city in Japan. First of all, we used the “Reuleaux triangle” to create a relationship between the public library and private residential area. Because the apex of the triangle has a shorter distance facing its surroundings, we can get a wide-open space between the library and residential areas. And it also helps with placing a public facility while maintaining the privacy of residents in the city. We then made a curved line around the triangle to connect 3 kinds of exterior spaces that are generated by it. This is an intermediate space connecting the library and residential areas.
We placed open programs such as a lobby, gallery,and seminar rooms connecting to the exterior space on the first floor. On the 2nd floor, there is a storage room in the center, as well as a long counter for reading space around the edge of the building facing big windows. This allows people to enjoy the cityscape while reading books. Furthermore, we made a spacious stairway for the multi-purpose room in the center of the library to connect the 1st and 2nd floors. This room is the main area of circulation where many events take place and provide a chance for the library to become a facility open to residents.
