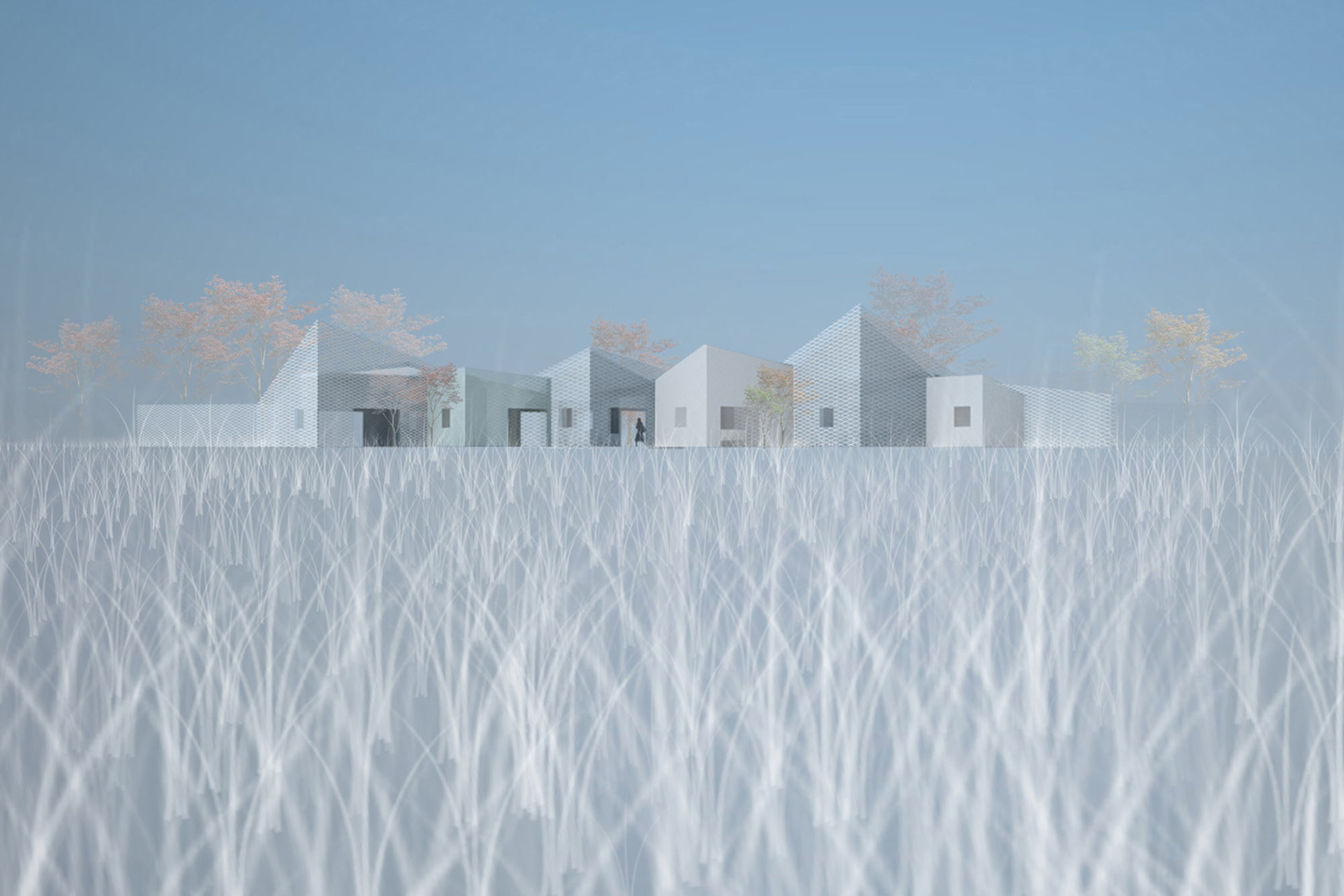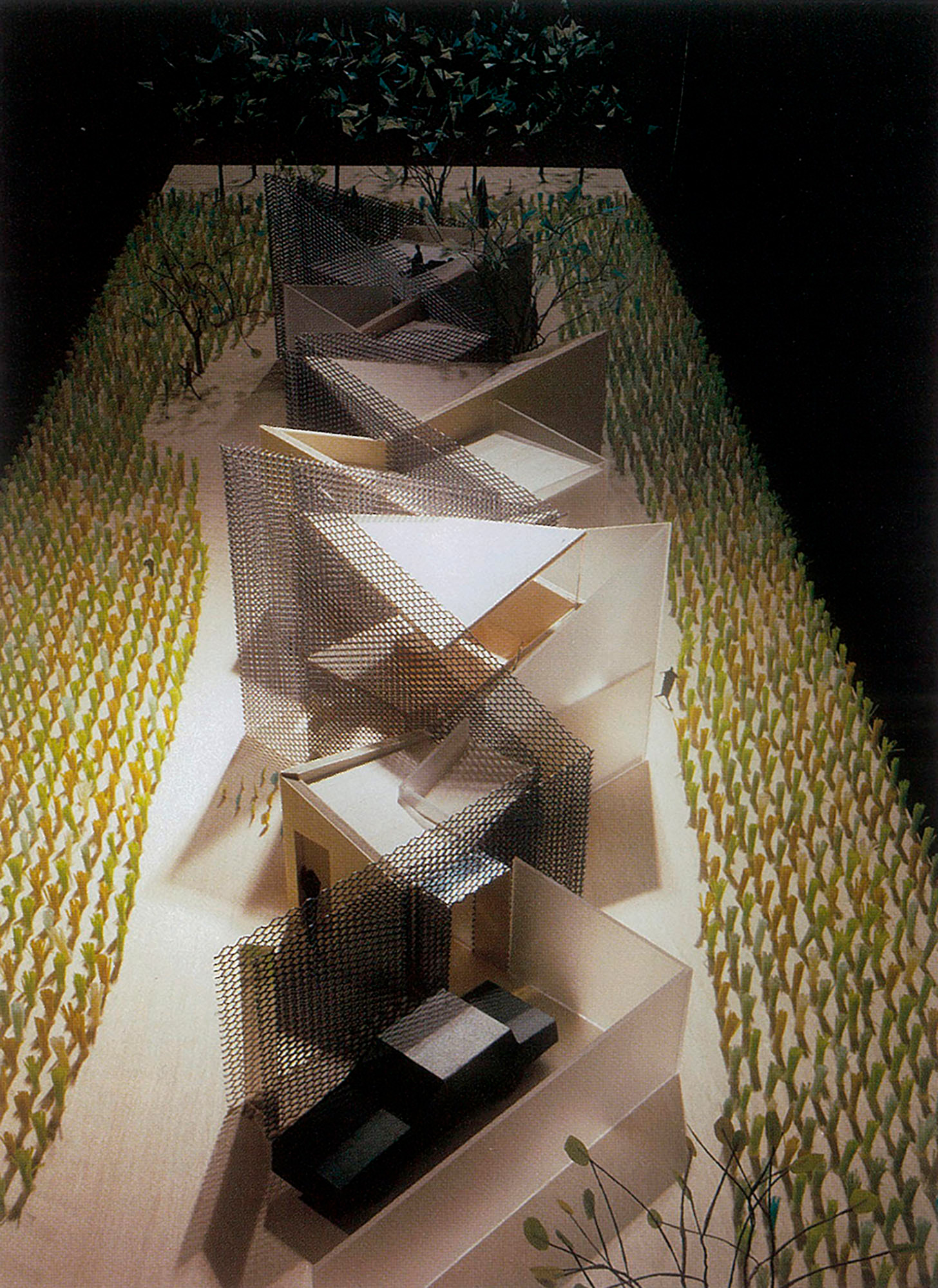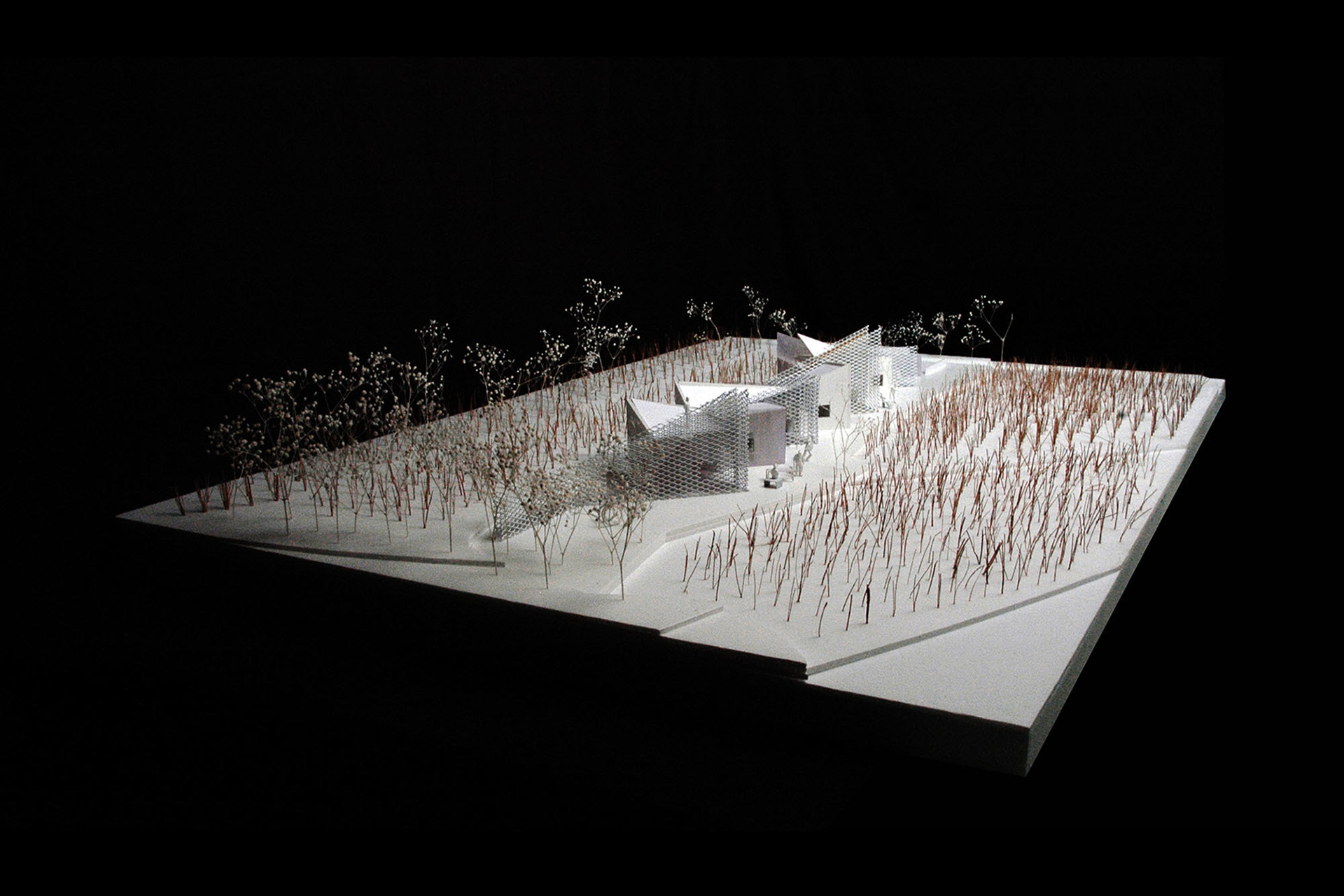Folding screen house, 2009
2009 SD Review, Selected work, Japan
Collaboration with Yoon Min Hwan, Park Kyung Hee
Main use: Housing, Building scope: 1F, Total floor area:205.36m2
2009 SD Review, Selected work, Japan
Collaboration with Yoon Min Hwan, Park Kyung Hee
Main use: Housing, Building scope: 1F, Total floor area:205.36m2
This project is a tiny weekend house located in a suburban area, within an hour’s drive away from Seoul, South Korea. Our client wanted to share this house with their children and use it as a weekend farm for themselves and a sort of atelier for their children. They also want to convert it into a gallery and artistic residence in the future. This site is narrow and long form being 72 meters long and 10 meters wide, plus surrounded by rice fields and small hills. To use this long and narrow site as efficiently as possible, with rich exterior space, we utilized the 45° rotated grid pattern. It creates a spacious interior space with diagonal length(√2) and provides a triangular outdoor space between rooms. Through this relationship, we could make a dwelling space that easily connects to the natural environment. We placed several rooms for the parent on the southern roadside and the atelier for the children on the north side facing the small hills to maintain the proper distance between the two generations. Furthermore, we have made it so the tea-room and kitchen in the center meet and communicate with each other. These rooms are woven into 3 kinds of materials with varied transparency, such as concrete, glass and steel mesh.
We could create rooms with various spatial characteristics depending on the combination of materials and by controlling the relationship between inside and outside through the opening and closing. This allows the client to enjoy the changing of seasons and outdoor lifestyle.
We could create rooms with various spatial characteristics depending on the combination of materials and by controlling the relationship between inside and outside through the opening and closing. This allows the client to enjoy the changing of seasons and outdoor lifestyle.


