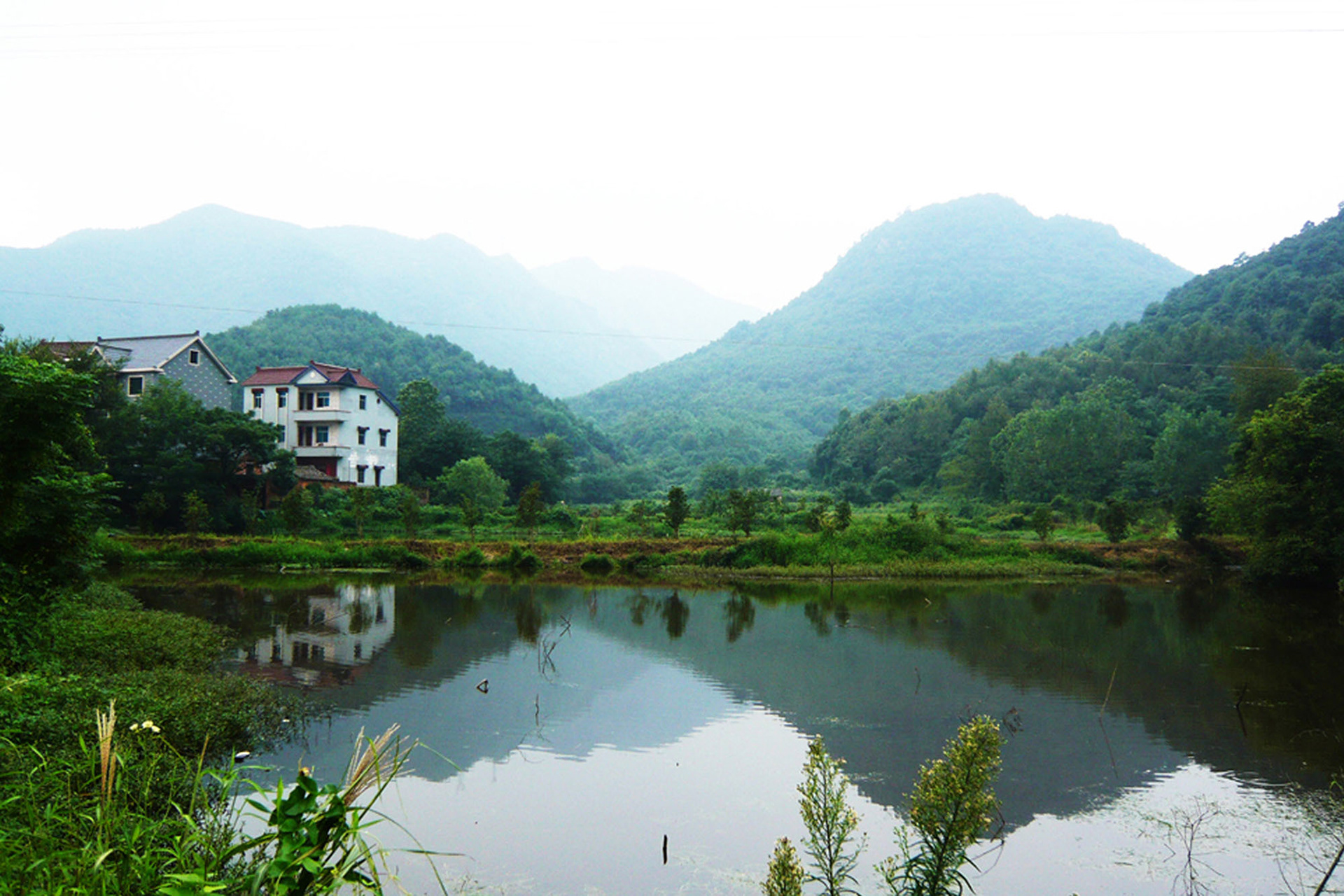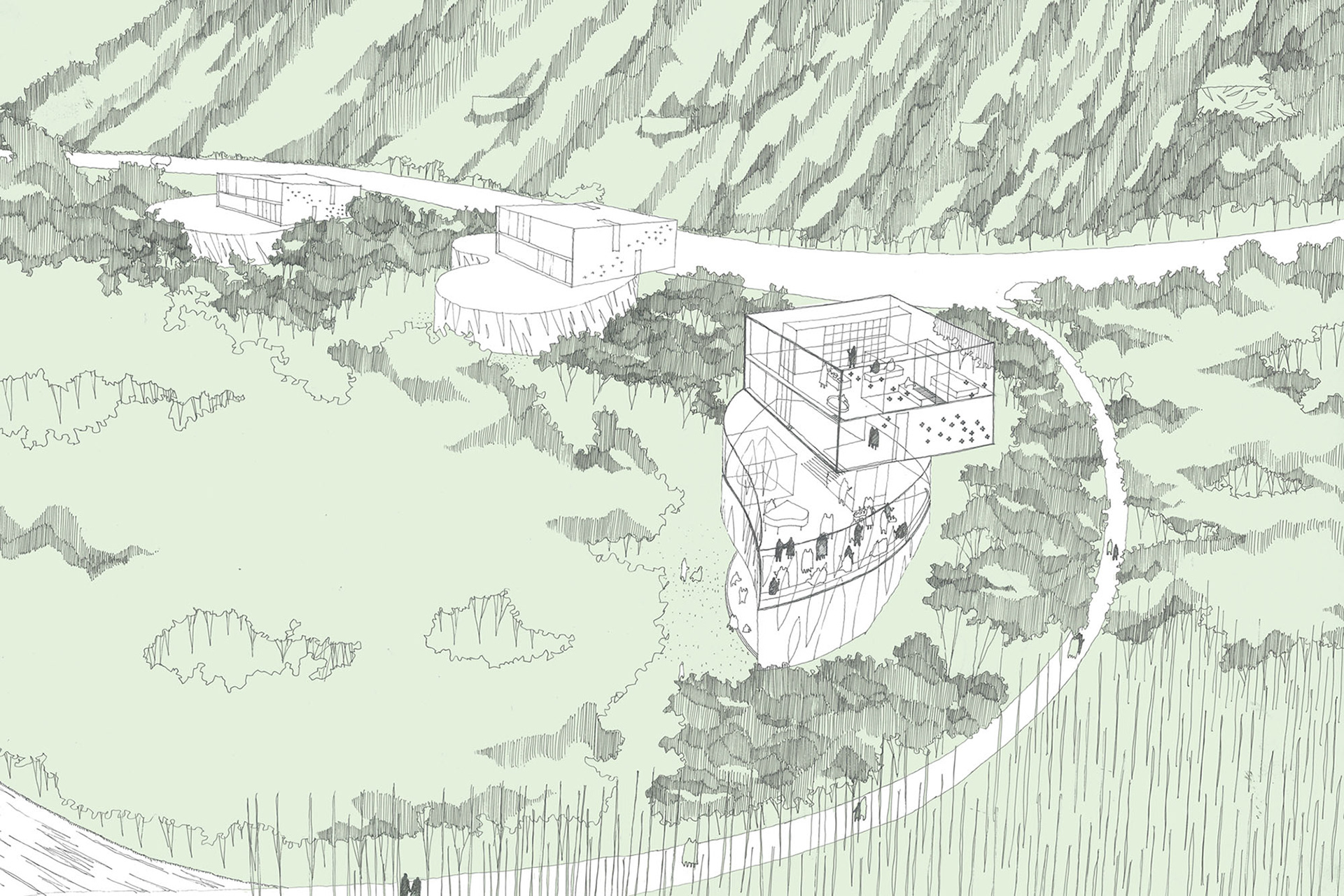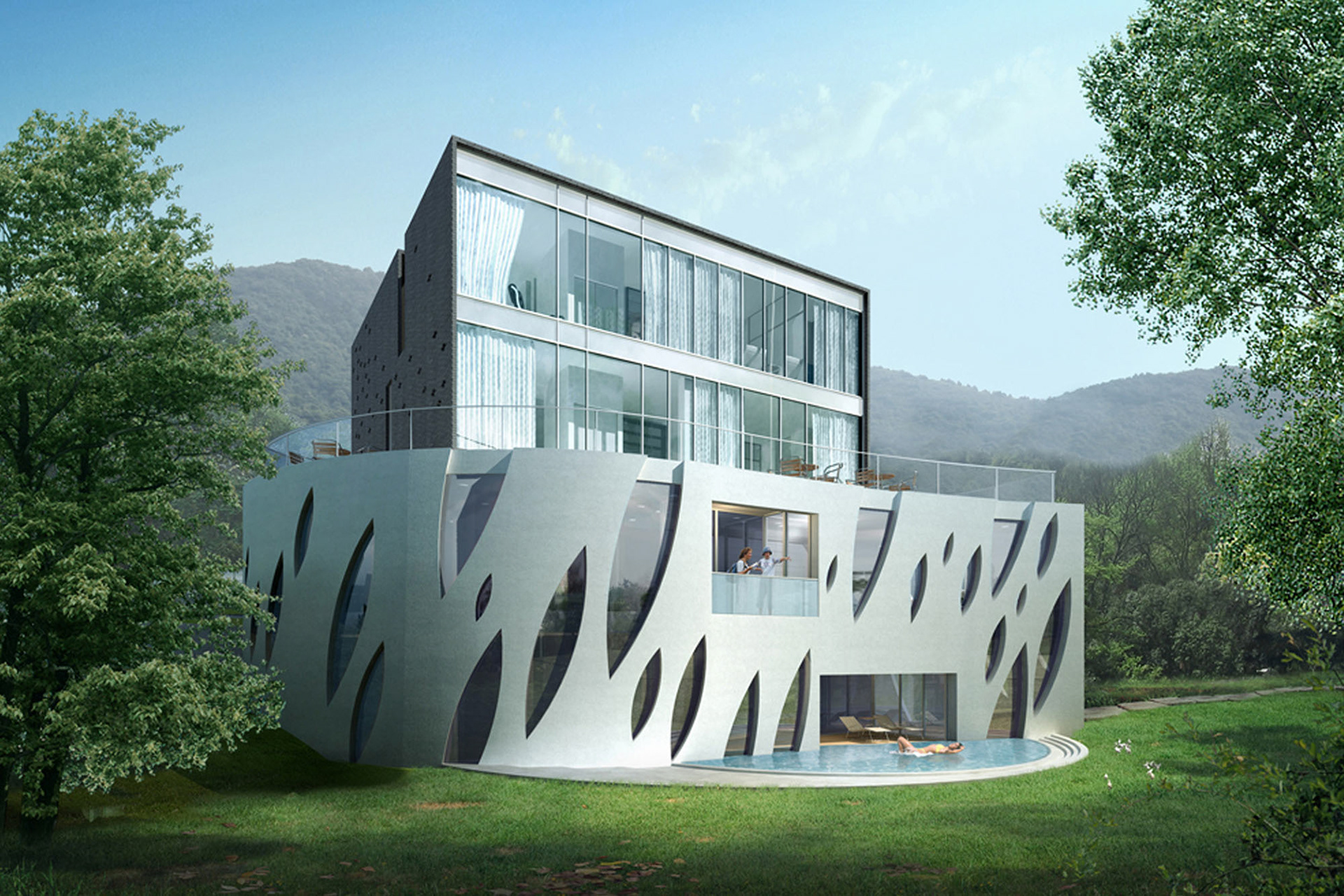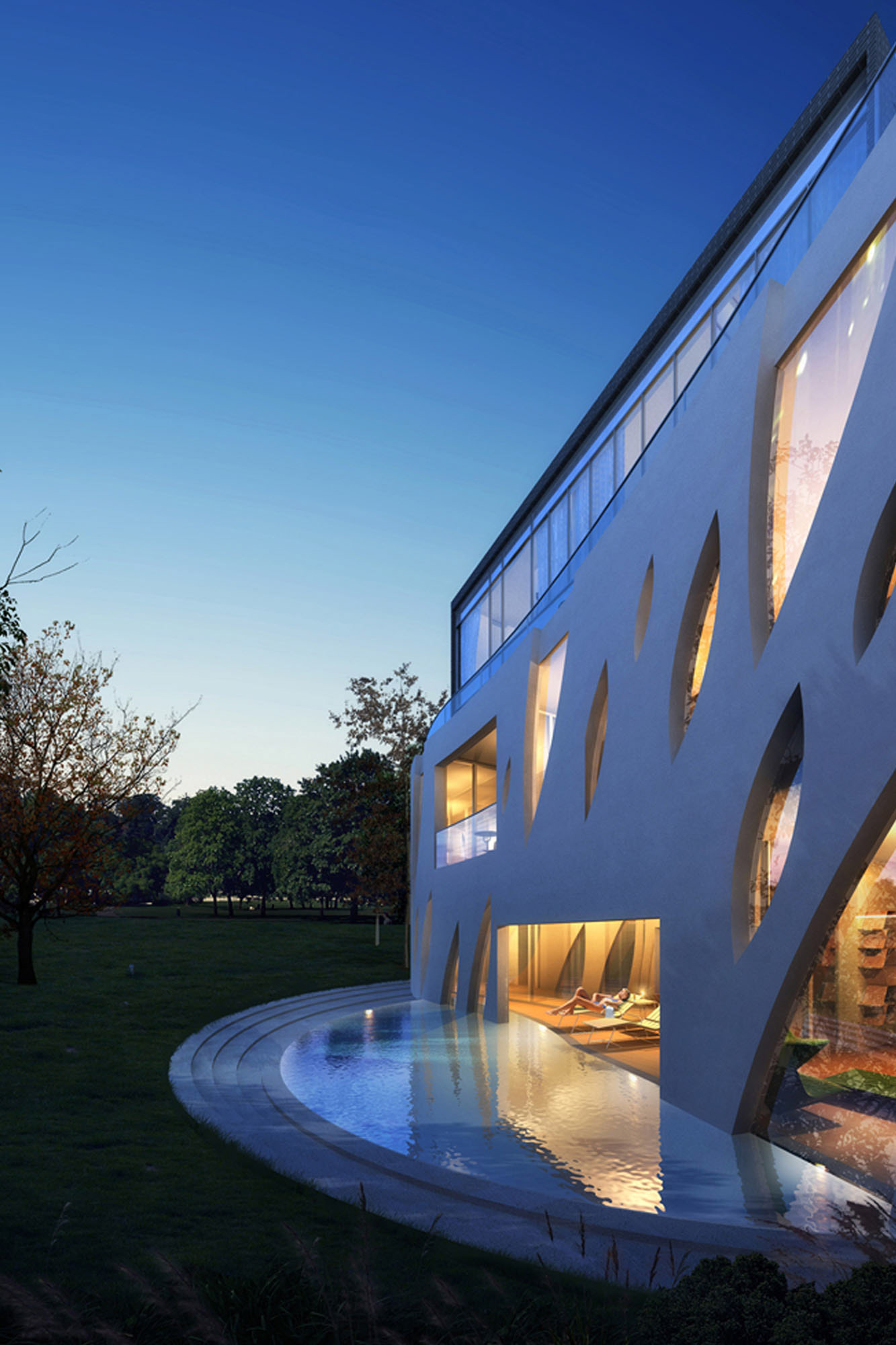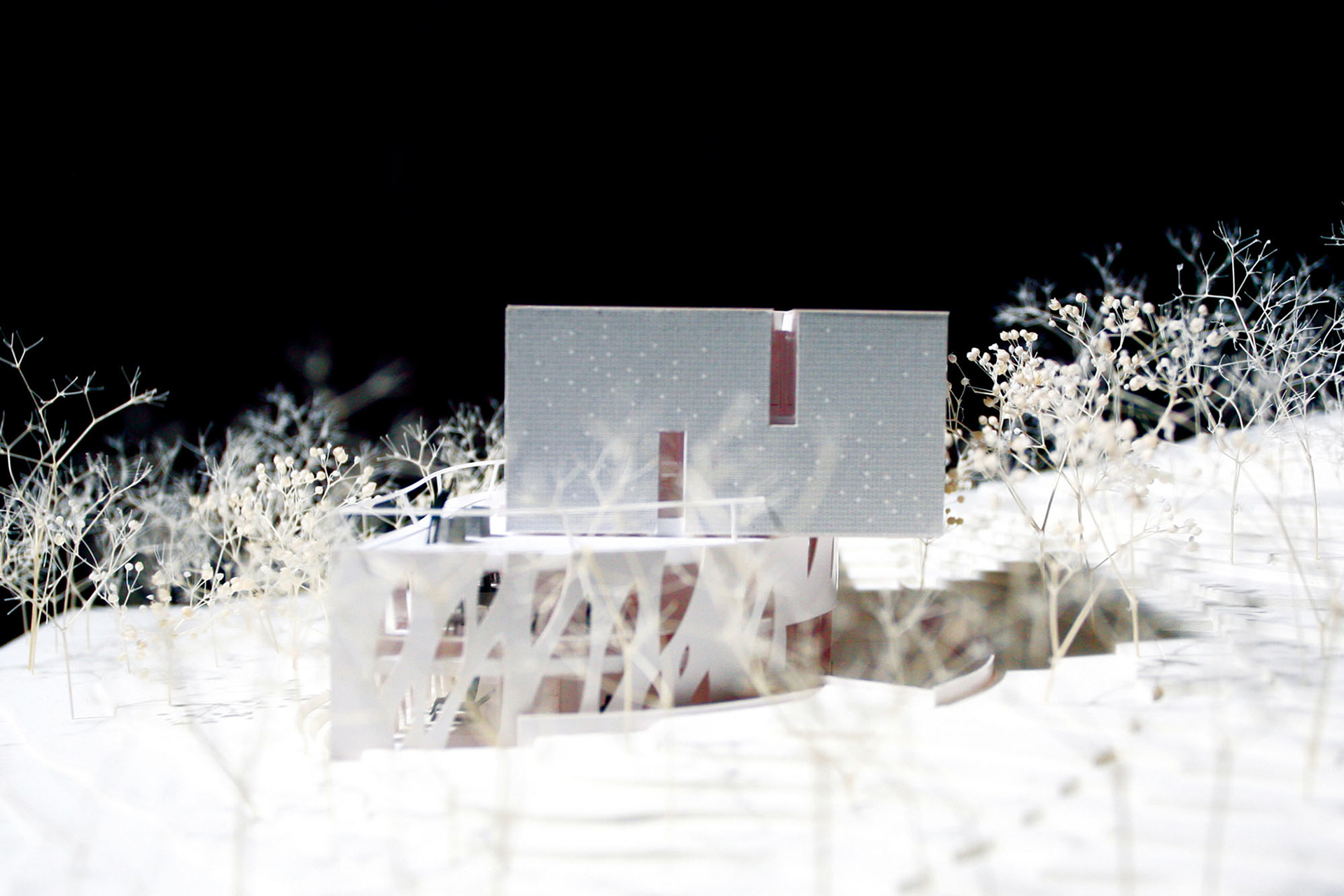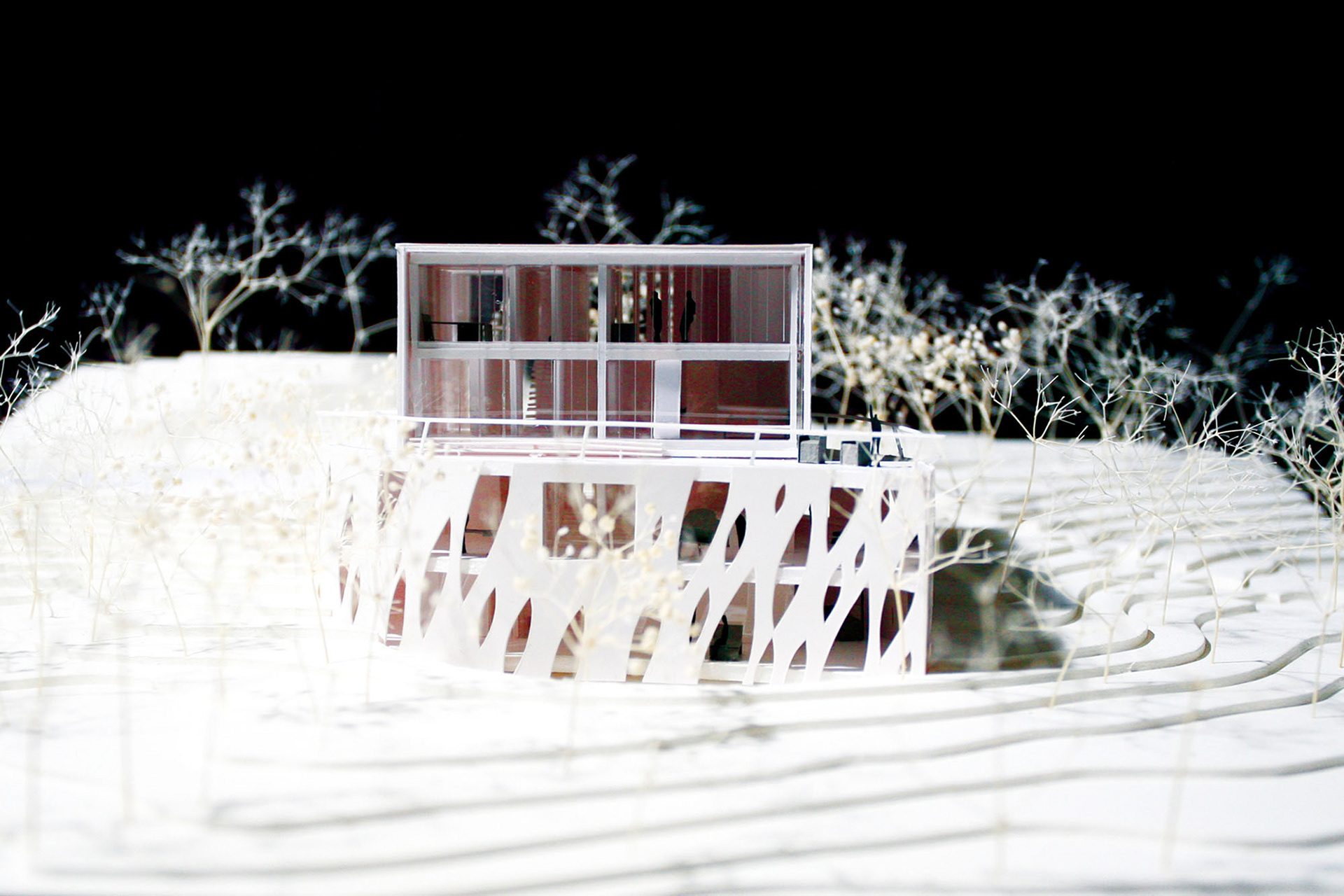Asian view of life project
Hangzhou, China, 2010@NASCA Main use: Housing
Hangzhou, China, 2010@NASCA Main use: Housing
Our client called eight Asian architects from Japan, Korea, China, Singapore, and Malaysia to build a Housing complex in a suburban area located in Hangzhou, China. He focused on the idea of living a luxurious lifestyle with nature in order to carve the new business niche in China. Our project site is located in the center of the housing complex and surrounded by the northern main approach road and the southern rich bamboo forest. Furthermore, there is a topological characteristic that the north side of the road is higher than the south side of the bamboo forest. We planed the two different volumes, one is a simple box upper the road level (main approach level) and the other one is the free curved volume that faces with bamboo forest. By arranging the two volumes vertically, we could get a private area for bedroom and bathroom on the upper side with a good view and a public area for the living room, spa and dining room etc. on the lower side with direct access to the bamboo forest. The free curved lower volume has a wide facade facing with the bamboo forest, but the apex of both of volume has a shorter distance facing with a neighborhood. So it can help to enjoy a natural environment while maintaining the privacy between neighbors. On the other hand, the upper part is a simple and orderly tube shape, unlike the lower part shape. It creates a private space that people can communicate with nature since there is a big window toward nature but a solid wall between the houses Using two kinds of characteristics of shape and space, such as dynamic and static volumes, we could get a variety between human and nature. Finally, we can say that the heterogeneous dwelling environment with variety is a kind of lifestyle reflected in the characteristics of the Asian region.
