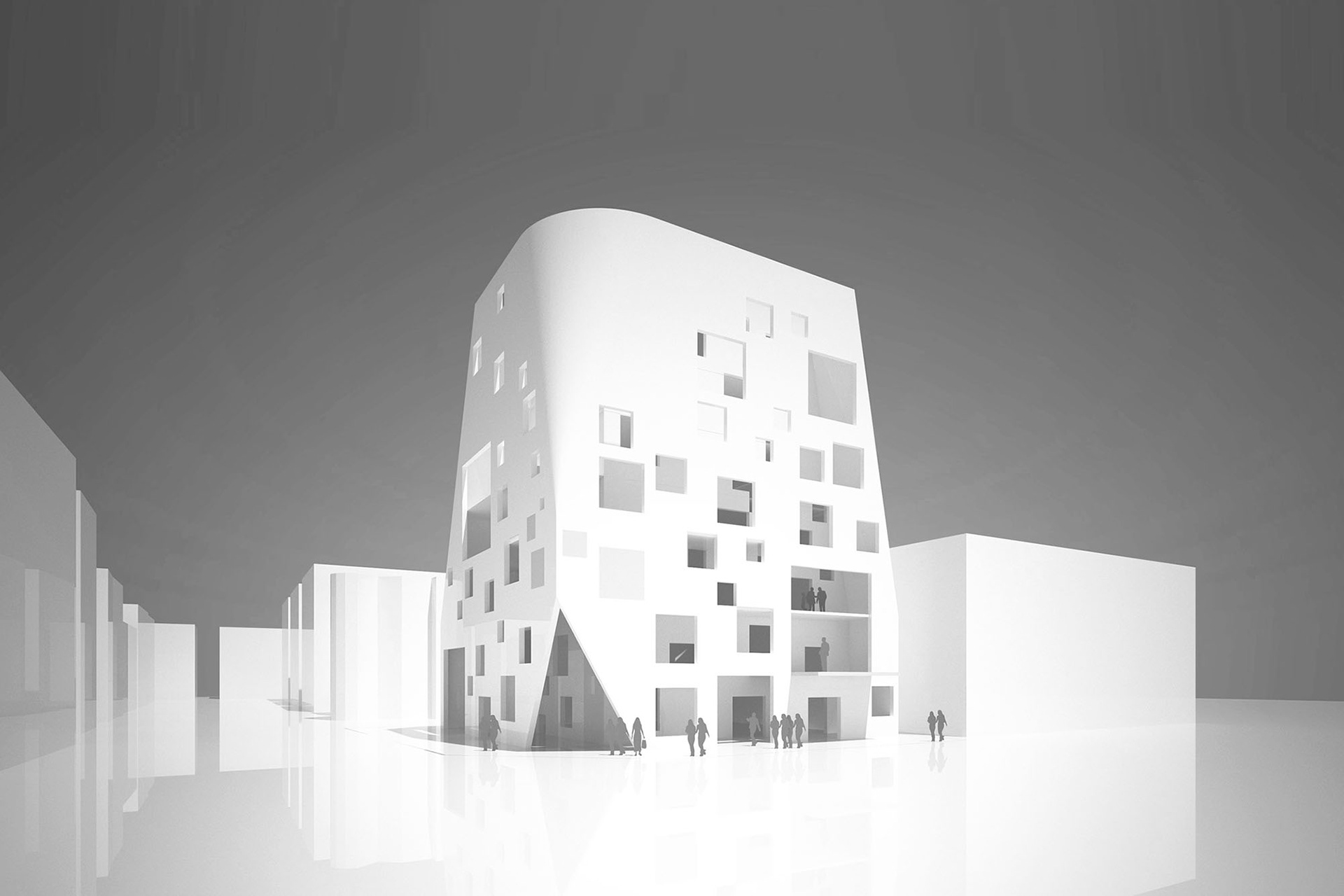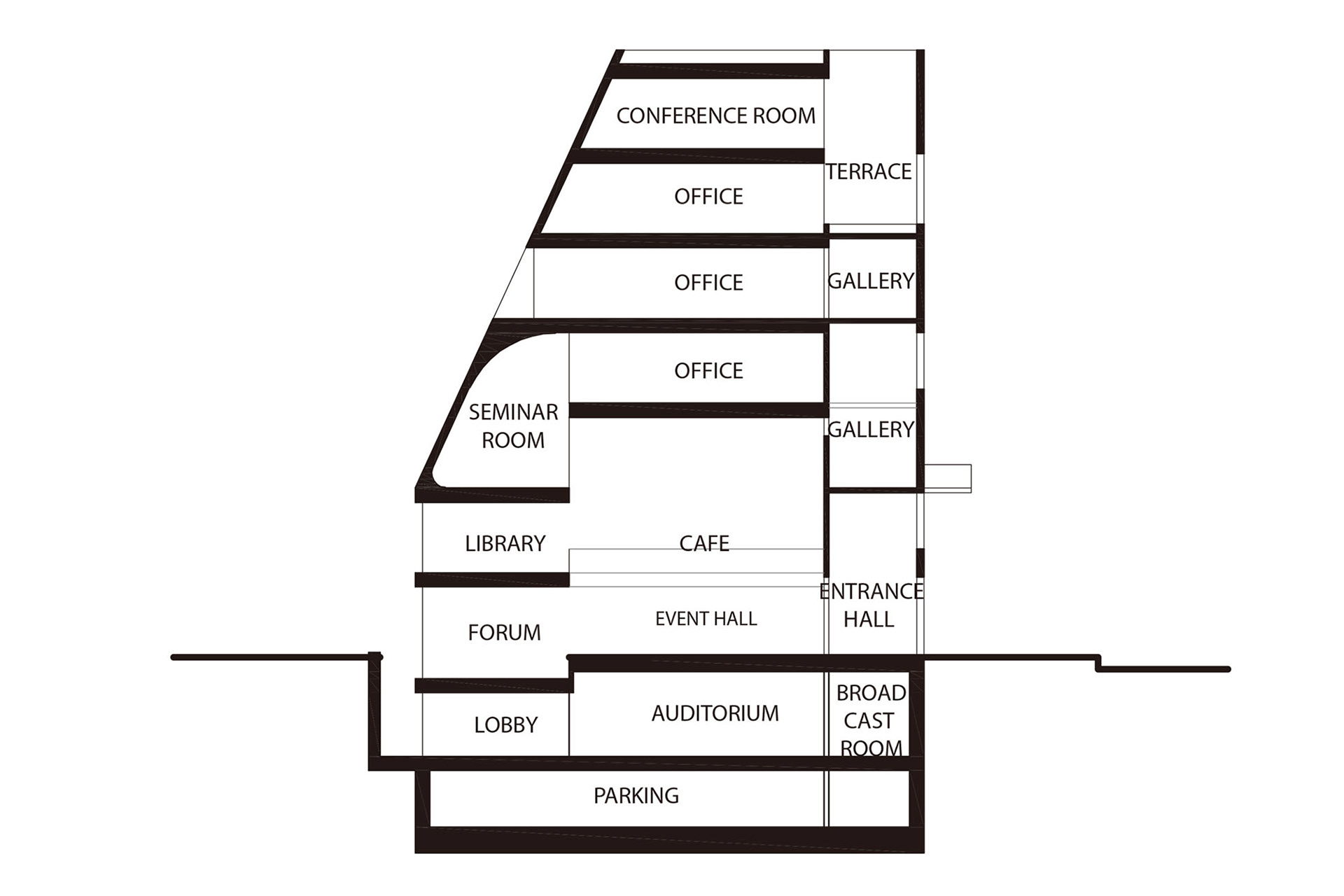Ideas Competition for Architecture Center of AIK, Korea, 2010
Honorable mention
Honorable mention
This is a competition proposal for the “Architectural Institute of Korea office” in Seoul. To create communication between members and to foster a relationship between public (Urban) and private area (Office), I propose an “Urban corridor” as an intermediate space. This, therefore, creates an opportunity where people can meet each other and provides space for various events. The site is located on the corner and to actively take advantage of the location, I used the shape of the triangle, rectangle, and circle that is a kind of basic (pure) figure of architecture. These three figures are arranged sequentially from bottom to top and integrated as one shape to define the corner in the urban. The triangle on the ground floor is to create an opening that welcomes people. The rectangle that is one of the rational forms provides space in the center of building. Furthermore, the circle located at the top of it connects the sky and architecture to extend to the infinite space. Through this, the Architecture Institute Center can get the identity as an architectural institute and become a symbol in the city. Internally, each floor has a different height depending on the program, and the urban corridor is placed alternately with various rooms for better vision and relationship. Consequently, people can view and experience what is occurring in the lecture room, gallery, presentation room, and entrance lobby while they moving around the building. Through these experiences, people will become more interested in other activities and can get a chance to join various events. In order to cause this process, we require hidden parts to add to the imagination. This helps to create the “Placeness” beyond space and time. This bee-hive façade composed of different sizes and positioned window could cut and edit the events that are transpiring on the inside and out And it collages various phenomenon as an integrated image to expand the experience.

