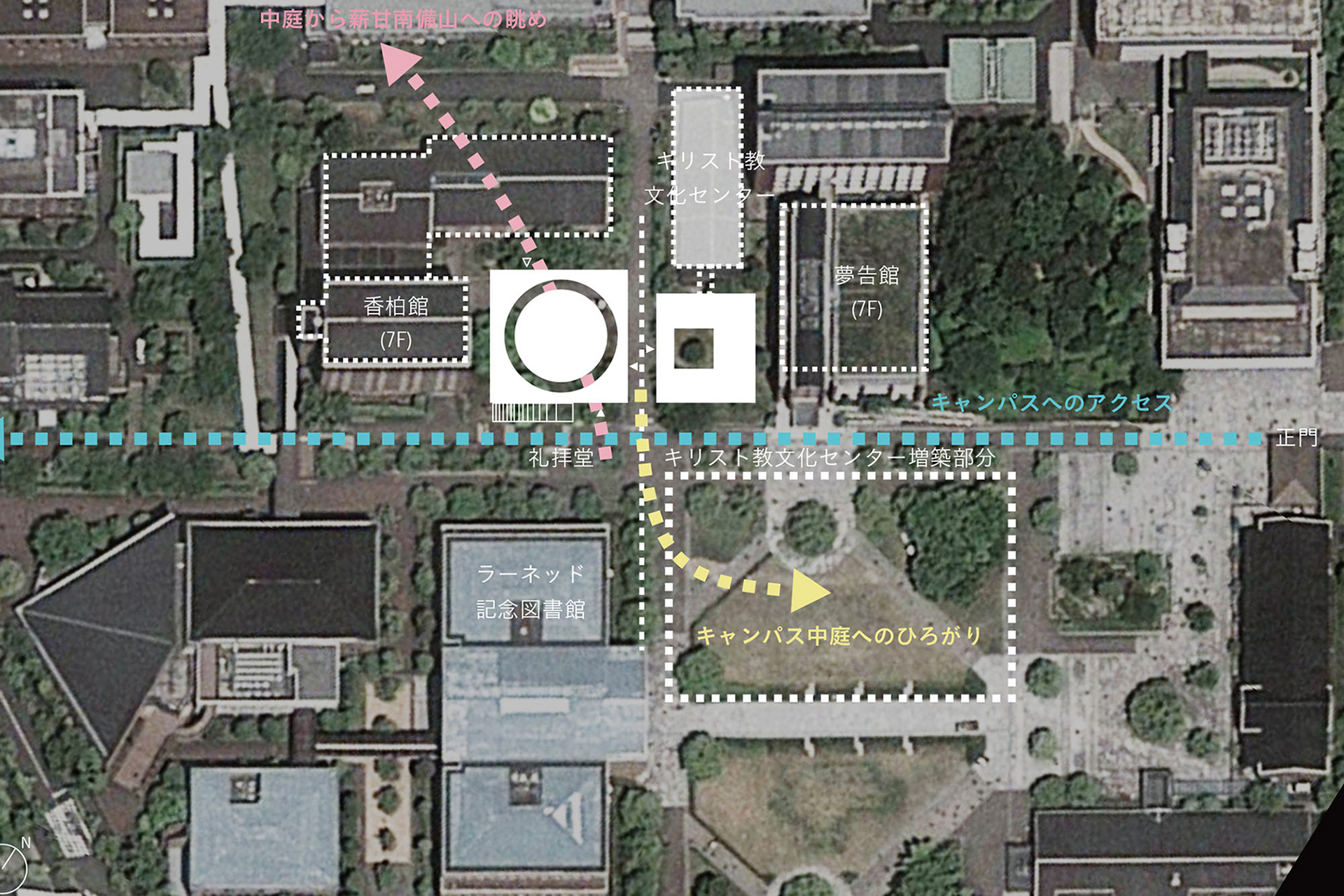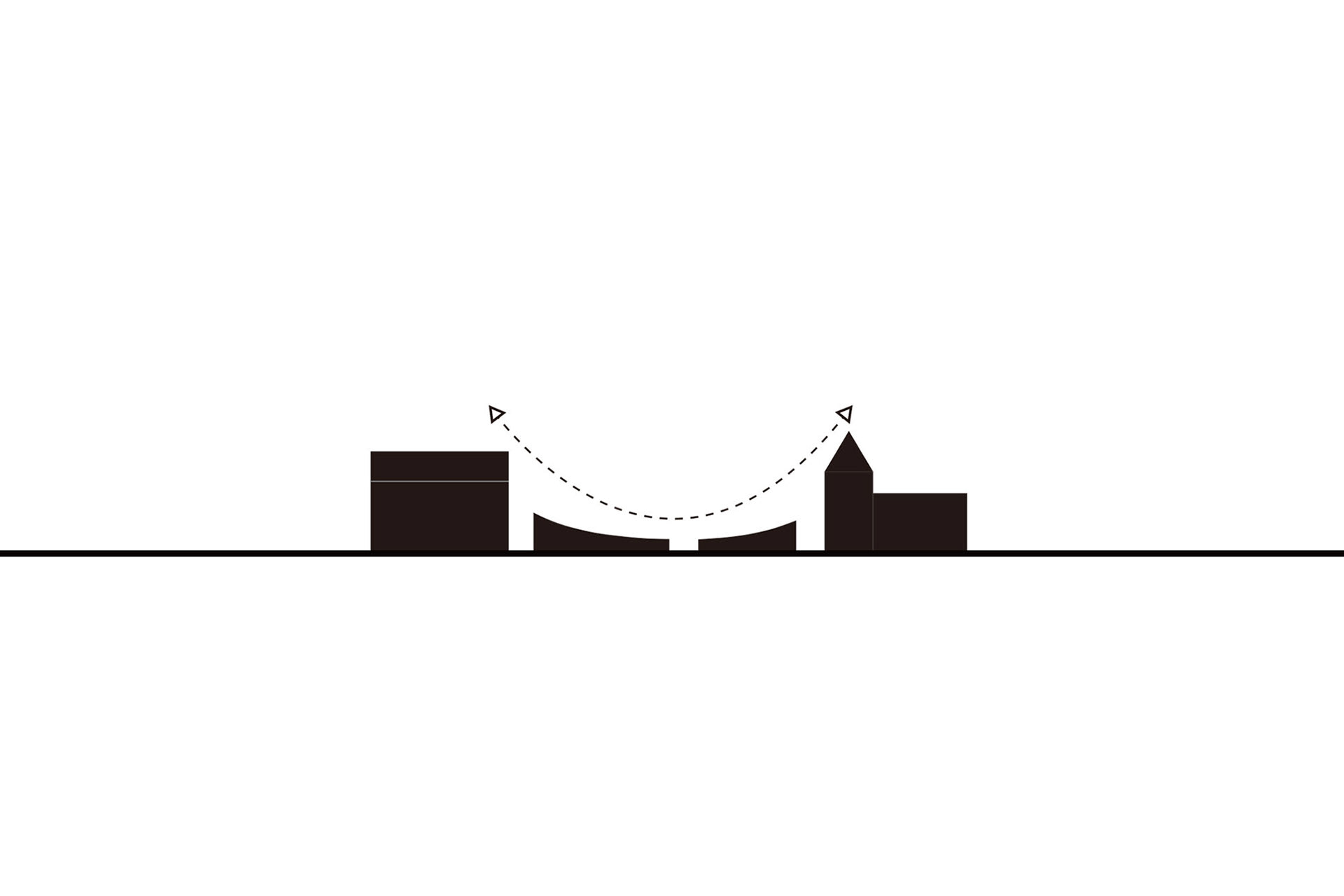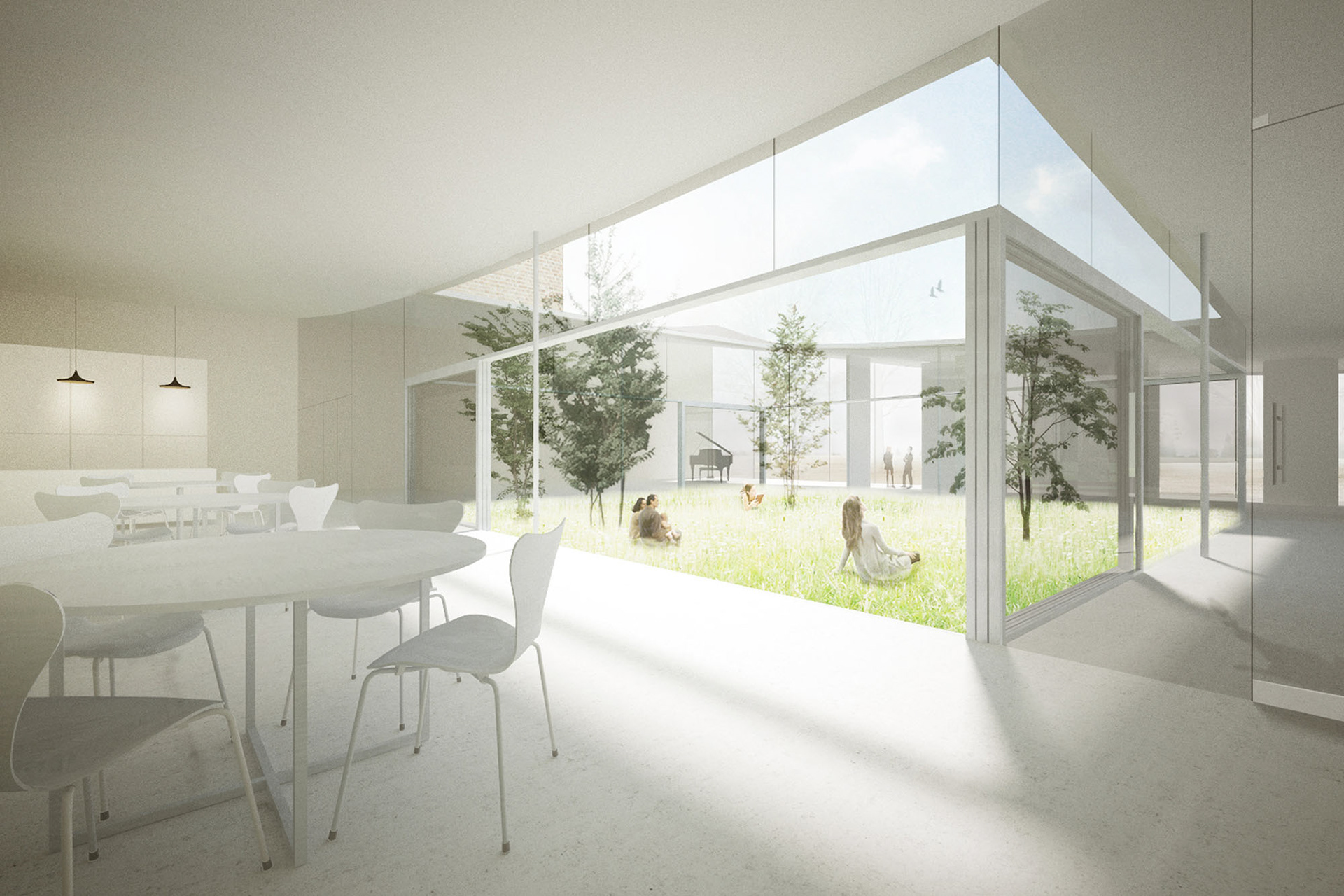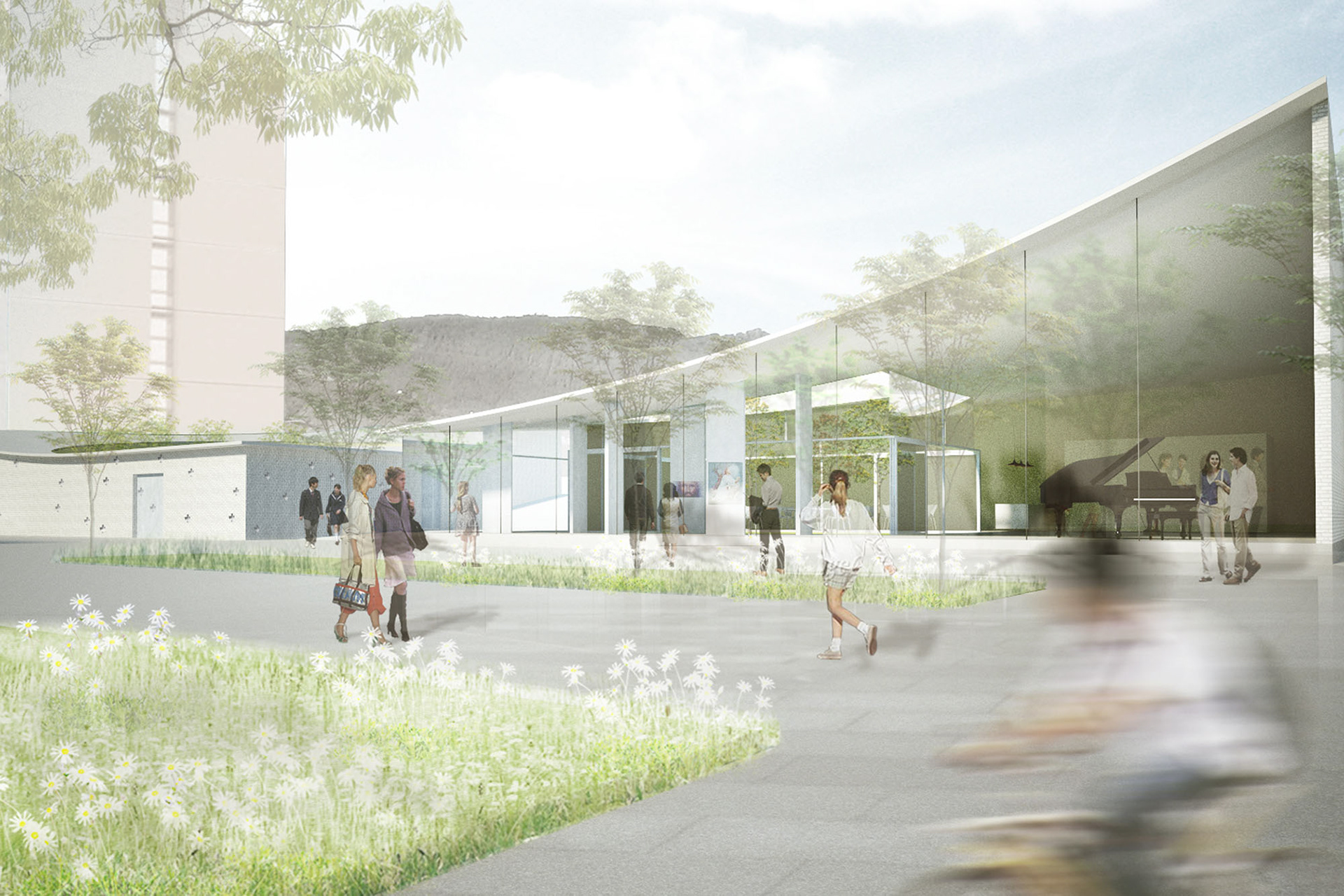Chapel in the garden of light, Community center around the light well
Chapel Complex Design Competition at Doshisha University Kyotanabe Campus, 2012
collaboration with kawashima Kansuke, Tamura Tadasi
Chapel Complex Design Competition at Doshisha University Kyotanabe Campus, 2012
collaboration with kawashima Kansuke, Tamura Tadasi
Doshisha University is a private university located in Kyoto city, Japan and it was established in 1875 as a school to advance Christian education. Nowadays, this university is one of the prestigious schools in Japan. In 2014, they held an open competition for new facilities to learn Christian doctrines and created a community on the campus. We proposed two buildings which have a different shape but similar spatial characters and arranged them side by side on either side of the pedestrian street. One is a chapel where people can meet God and take some time for self-reflection and the other one is a community center where people meet people and know and feel God through meeting people.
1) Chapel: We designed a round shape chapel enclosed by a garden and placed it in the center of the square building. This garden enables the chapel to be a place sealed from the outside world and a sacred space surrounded by light and trees because it exists as an inner courtyard in the building and plays a role as an intermedia space between campus and chapel. In addition, the round wall made of seamless aluminum material softly reflects light on the trees, making an endless illusion in it. This chapel has a special spatial character that has never existed and will become a new landmark on the campus.
2) Community center: On the contrary to the chapel, we planned the rectangle-shaped inner court in the center of the community center to create a place where people can gather and placed the necessary rooms around it. So, students and faculty members can see the ongoing activities and have a chance to meet one other through the inner courtyard while keeping a reasonable distance each other. Furthermore, we can expect a vibrant campus because this inner courtyard is connected to a pedestrian street and guide people to the community center.
In this project, we focused on how to create relationships and harmony between the new two buildings which have different purposes but located side by side. So we inserted the round and rectangle garden of light as a common architectural element into each building. It will be the clue to connect new facilities together and it also shows the spatial character of the building even though it has a different shape. Through this space, students can easily come and go to the chapel and community center, and understand the gospel via meeting with God and other people.



